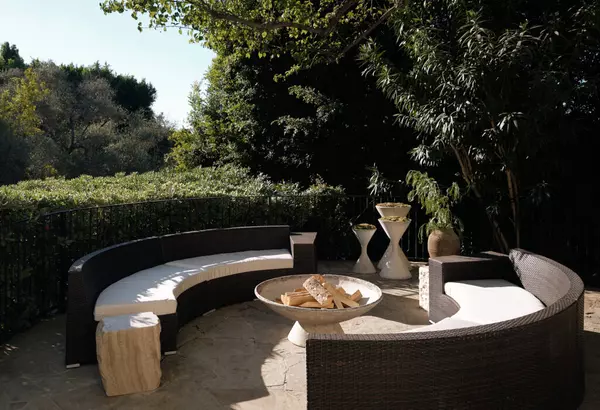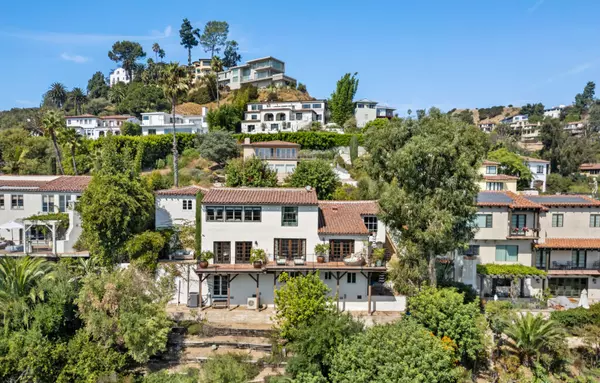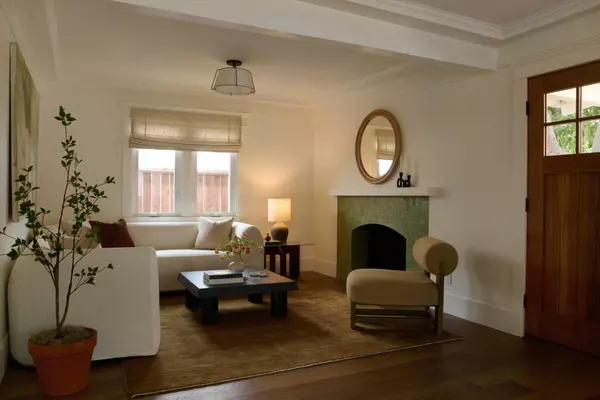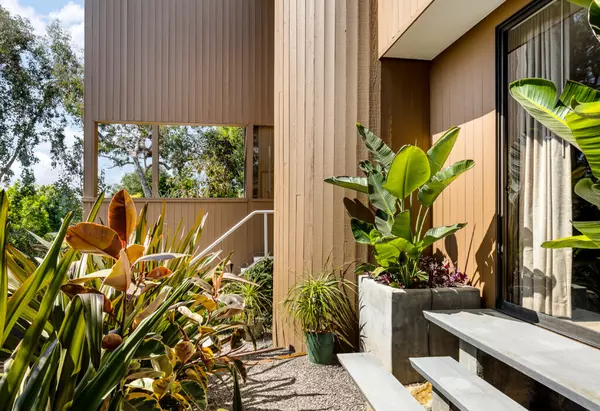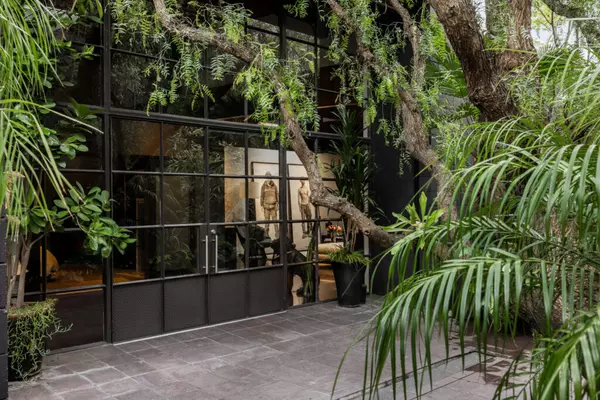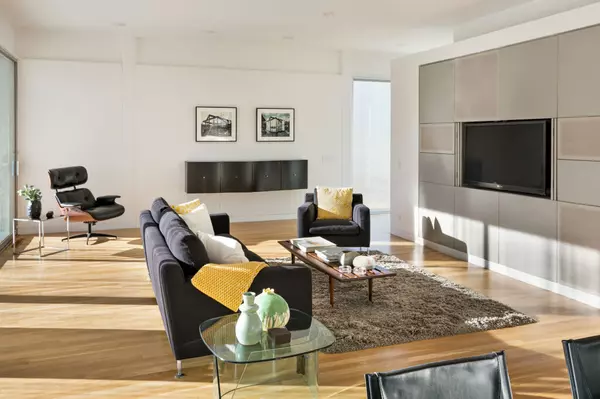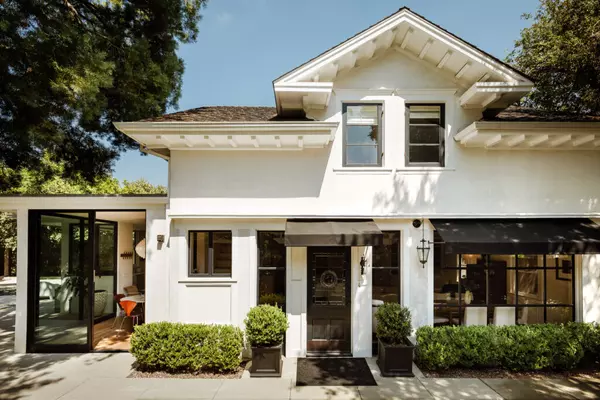
A Hidden Compound In South Pasadena, $3.18M
Designed in 1914 by the Irish-born emigre architect Louis DuPaget Millar for a Scottish lumber baron’s estate—at a time when enterprising immigrants were flocking to Southern California from their chilly birthplaces—this exceptional property has been transformed by its owners into a walled compound with a lush landscape that, once inside the gate, seems miles from anywhere. The transformation not only included updates to the original structure, but sleek new living spaces were extended into the garden, along with a new garage and guest house fronting the street.Photo Credit: Sterling Reed PhotographyOnce inside the gate, a long pergola with a decades-old wisteria leads to the main structure, flanked by the guest quarters that double as an office and pool house.Photo Credit: Sterling Reed PhotographyPhoto Credit: Sterling Reed PhotographyLike all successful projects, this one is all about collaboration. The project was led by the owner, documentary filmmaker Lisa Rhoden Boyd and her husband, producer/director David Boyd, who worked closely with local general contractor Bo Zarnick and designer Rozalynn Woods on the design and finishes of the modern addition, along with Jonathan Morris of Culver City based landscape firm, Coffman Morris Landscape. Photo Credit: Sterling Reed PhotographyPhoto Credit: Sterling Reed PhotographyPhoto Credit: Sterling Reed PhotographyPhoto Credit: Sterling Reed PhotographyPhoto Credit: Sterling Reed PhotographyGo to the listing for additional images, details plus a video of this enchanting property, represented by the architecture specialists Nate Cole and Joey Kiralla at Modern California House.Photo Credit: Sterling Reed PhotographyThe post A Hidden Compound In South Pasadena, $3.18M appeared first on California Home+Design.
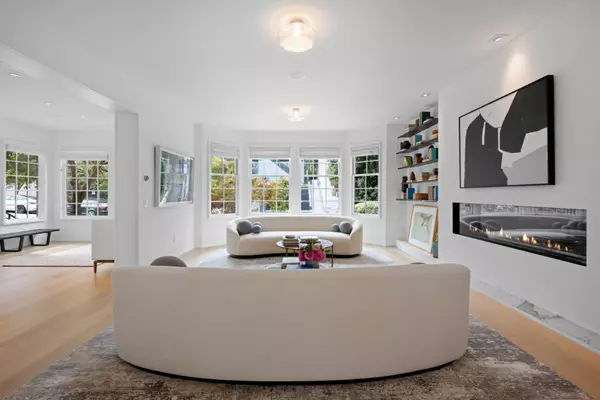
A Perfect House, High Above Noe Valley, $6.3M
Since the Dot-Com Boom of the late 90—its later implosion—the 2008 financial crash, and the subsequent recovery of the economy, San Francisco’s charming Noe Valley and its surrounding hillsides have remained one of the town’s most valued and resilient neighborhoods. Thanks to strict development and building regulations, much of Noe Valley’s modest but historic Edwardian visual heritage has been retained while designers and developers have been able to expand and transform these original houses to suit modern lives. And so it is with this chic 4-bed, 3.5-bath c. 1912 property with broad views all the way to the East Bay.Photo Credit: Daniel Lunghi/Lunghi Studio for CompassPhoto Credit: Daniel Lunghi/Lunghi Studio for CompassUnlike other houses in the neighborhood, this one benefits from an exceptionally wide lot; the renovation essentially doubled the size of the original structure by building downhill.Photo Credit: Daniel Lunghi/Lunghi Studio for CompassPhoto Credit: Daniel Lunghi/Lunghi Studio for CompassIlluminating the stairwell is a two-story wall of structural glass, an interlocking glazing material initially developed in early 1900’s Germany for factories and now beloved by architects and designers for its soft translucency, inherent privacy qualities, and seismic stability. There’s also a skylight above, giving an ordinarily dark interior an exceptionally luminous glow.Photo Credit: Daniel Lunghi/Lunghi Studio for CompassPhoto Credit: Daniel Lunghi/Lunghi Studio for CompassPhoto Credit: Daniel Lunghi/Lunghi Studio for CompassFor more, go to the listing for additional details and images. Unsurprisingly, the property is now “pending” after only a few weeks on the market; an outstanding opportunity in one of San Francisco’s most interesting neighborhoods, represented by Alexander Lurie and Baxter Smith of the Lurie Group at Compass.Photo Credit: Daniel Lunghi/Lunghi Studio for CompassThe post A Perfect House, High Above Noe Valley, $6.3M appeared first on California Home+Design.
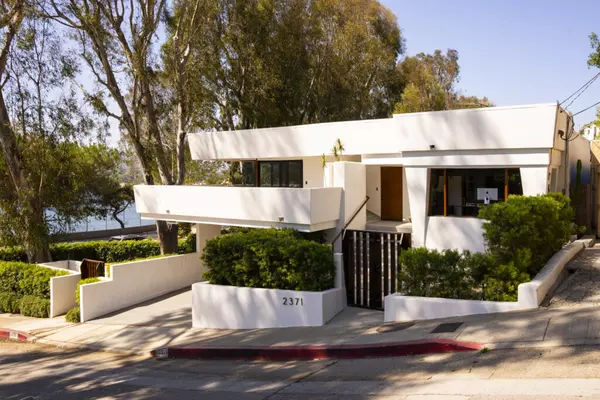
Eric Lloyd Wright’s Ross House In Silver Lake
Recently—and very briefly on the market—Eric Lloyd Wright’s c.1957 Ruth Ross House is likely the young architect’s first independent project, an elegant but compact expansion of a c.1927 casita with spectacular views over the Reservoir. Eric may have been the grandson of the celebrated Frank Lloyd Wright and the son of Lloyd Wright, but he was no architectural nepo baby. He had apprenticed at Taliesin West, and like his father before him, Eric was involved in his grandfather’s many late-career projects. Also like his father, he settled in L.A., and would probably become best known (and much sought after) for advising on the restoration and preservation of his father’s and grandfather’s work, with a design practice that over the years melded both landscape and residential design; he was an early and passionate advocate for what today we refer to as sustainable design. Photos by Gavin Cater for CompassPhotos by Gavin Cater for CompassLast on the market in 2017, the Ross house has been sensitively restored and updated by the recent seller, highlighting what we think of as typically Wright-ian flourishes, a composition of deeply cantilevered levels, plus a central fireplace and extensive built-in cabinets, along with skylights and wood-framed lighting details—within a then-radical reverse floor plan.Photos by Gavin Cater for CompassPhotos by Gavin Cater for CompassPhotos by Gavin Cater for CompassFor more, go to the listing for additional images and details plus a video that really tells the story best. An outstanding piece of LA’s rich design and cultural history, represented by architecture specialists Jeremy Kaiser and Alyse Livingston at Compass.Photos by Gavin Cater for CompassThe post Eric Lloyd Wright’s Ross House In Silver Lake appeared first on California Home+Design.
Categories
Recent Posts
